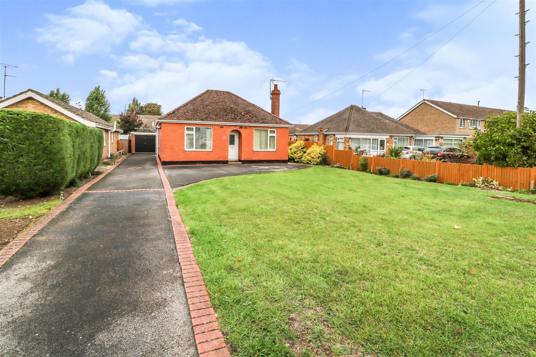
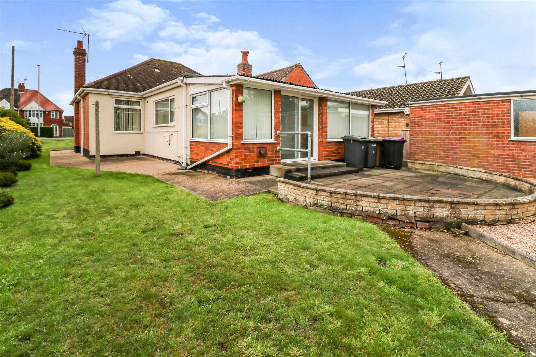
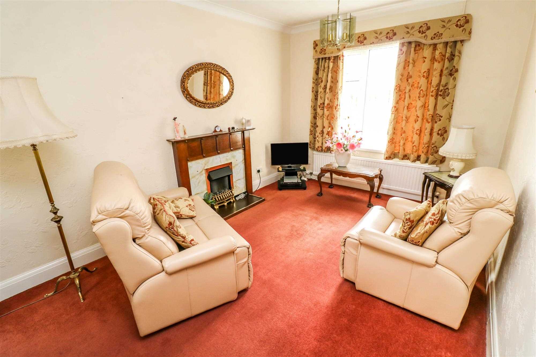
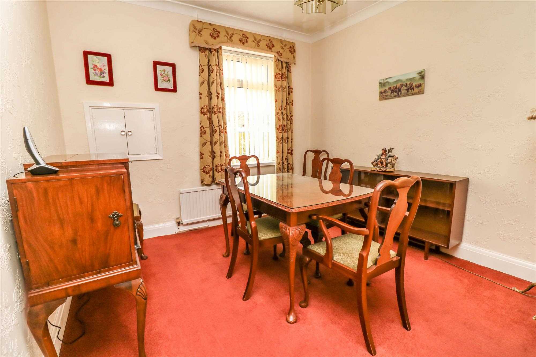
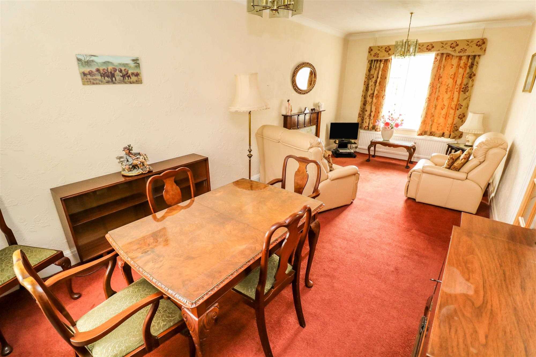
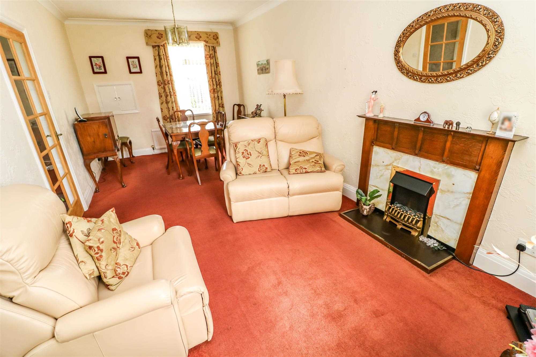
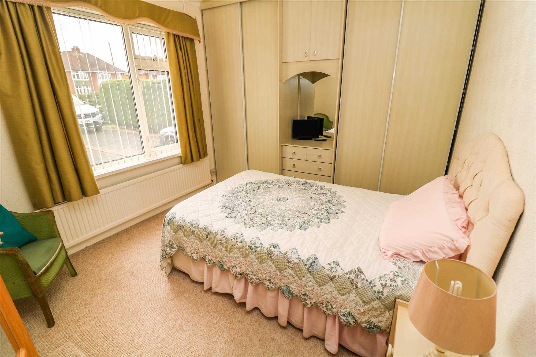
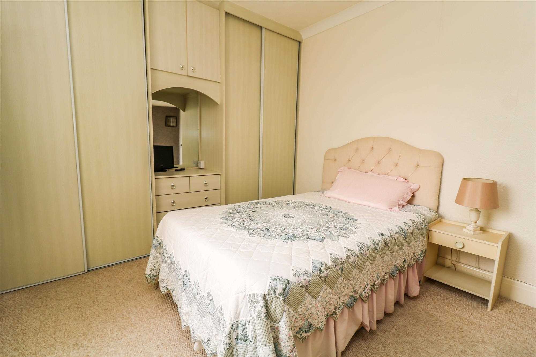
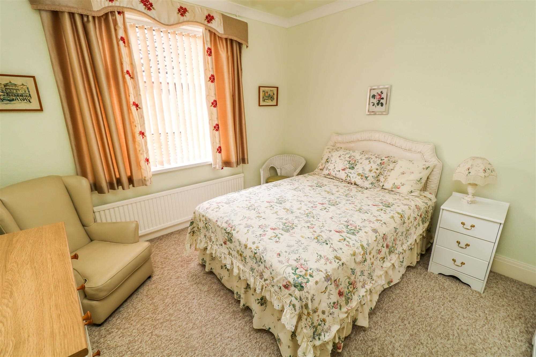
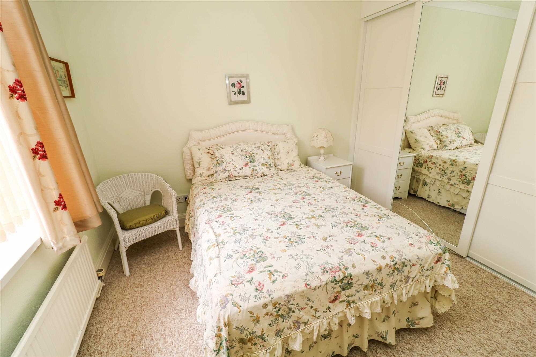
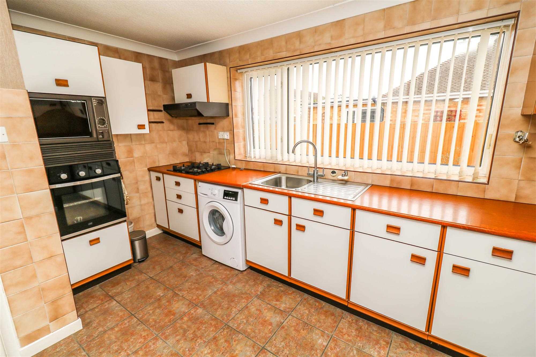
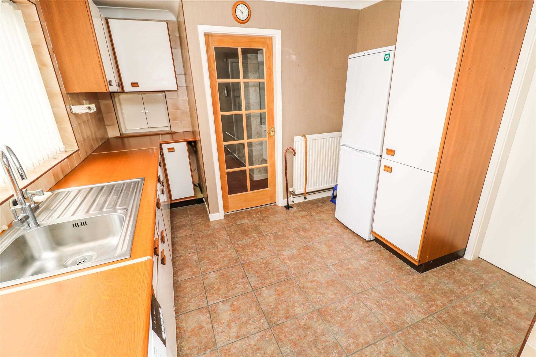
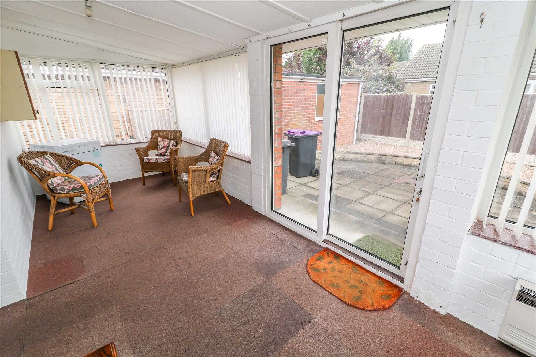
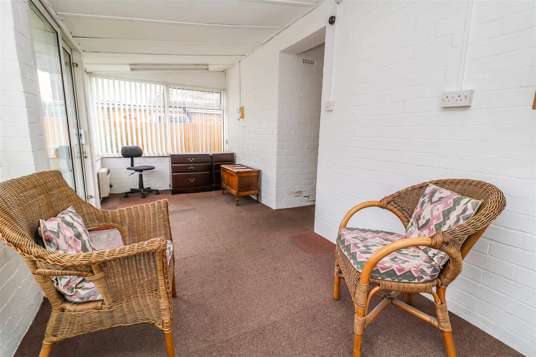

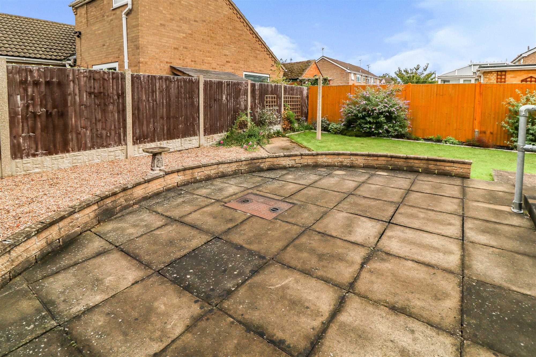
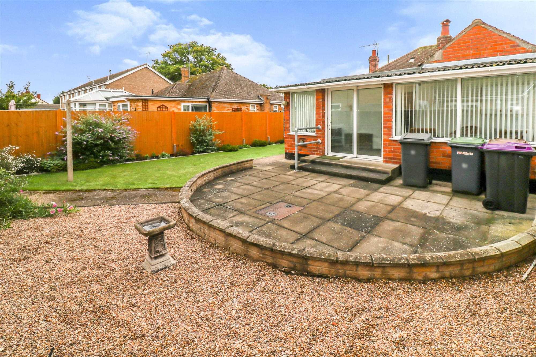
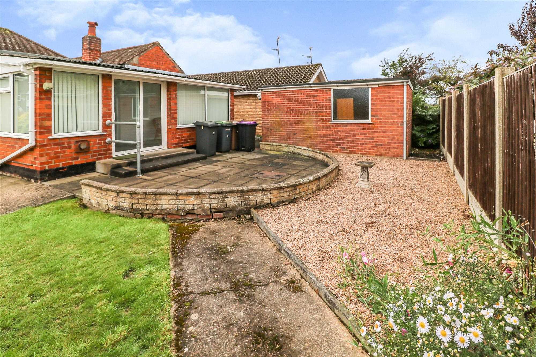
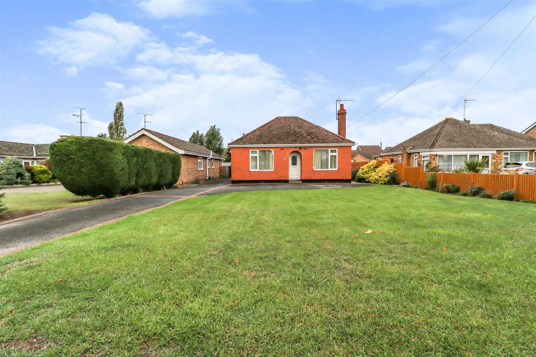
*** VIEWING HIGHLY RECOMMENDED *****
Kinetic Estate Agents are delighted to offer for sale with NO CHAIN this 2 bed detached bungalow situated in this non-estate position in the popular location of North Hykeham.
With accommodation comprising; Entrance Hall, Good sized Lounge/diner, Kitchen, conservatory, 2 double bedrooms and a 4 piece bathroom.
Outside there is a generous driveway to the front providing off street parking for multiple cars, a large front garden that wraps round to the side leading to the rear manageable garden which has a patio seating area.
The property benefits from gas central heating, uPVC double glazing and being ideally located within walking distance to local amenities.
Newark Road is in the sought after location of North Hykeham, with access to facilities including pedestrian access to the Forum Shopping Centre with a range of shops, banks, post office, cafe and restaurant. There is also access to the amenities at North Hykeham including schooling, sports centres, supermarkets, Transport links such as buses, trains and road are all easily accessible from this property.
CALL KINETIC ESTATE AGENTS TODAY TO ARRANGE YOUR INTERNAL VIEWING!
Entrance Hall
Accessed via the front door having fitted carpet, radiator, power points and access into the Lounge/diner, both bedrooms, family bathroom and the Kitchen.
Lounge/Diner 6.48m (21' 3") x 3.06m (10' 0")
Having fitted carpet, electric fire with surround hearth and mantle, power points, x 2 radiators, tv point and two uPVC windows.
Bedroom One 3.04m (10' 0") x 3.04m (10' 0")
Having fitted carpet, power points, radiator, fitted wardrobes and uPVC window.
Bedroom Two 3.61m (11' 10") x 3.30m (10' 10")
Having fitted carpet, power points, radiator, fitted wardrobes and uPVC window.
Kitchen 2.99m (9' 10") x 4.50m (14' 9")
Having matching eye and base units with work surfaces, inset sink and drainer, integrated oven, hob and extractor, spaces for fridge/freezer and washing machine, tiled flooring, radiator, power points, uPVC window, access into the boiler room and access to the conservatory.
Conservatory 6.22m (20' 5") x 2.27m (7' 5")
Having fitted carpet, store cupboard, wall mounted electric heater, power point and uPVC sliding doors.
Bathroom
Comprising of a 4 piece suite to include low level WC, wash hand basin, panelled bath and shower enclosure. Tiled flooring, radiator and uPVC window.
Outside
Outside there is a generous driveway to the front providing off street parking for multiple cars, a large front garden that wraps round to the side leading to the rear manageable garden which has a patio seating area.
Disclaimer
These particulars are intended to give a fair description of the property but their accuracy cannot be guaranteed, and they do not constitute an offer of contract. Intending purchasers must rely on their own inspection of the property. None of the above appliances/services have been tested by ourselves. We recommend purchasers arrange for a qualified person to check all appliances/services before legal commitment.
Reference: KIT1001547
Disclaimer
These particulars are intended to give a fair description of the property but their accuracy cannot be guaranteed, and they do not constitute an offer of contract. Intending purchasers must rely on their own inspection of the property. None of the above appliances/services have been tested by ourselves. We recommend purchasers arrange for a qualified person to check all appliances/services before legal commitment.
